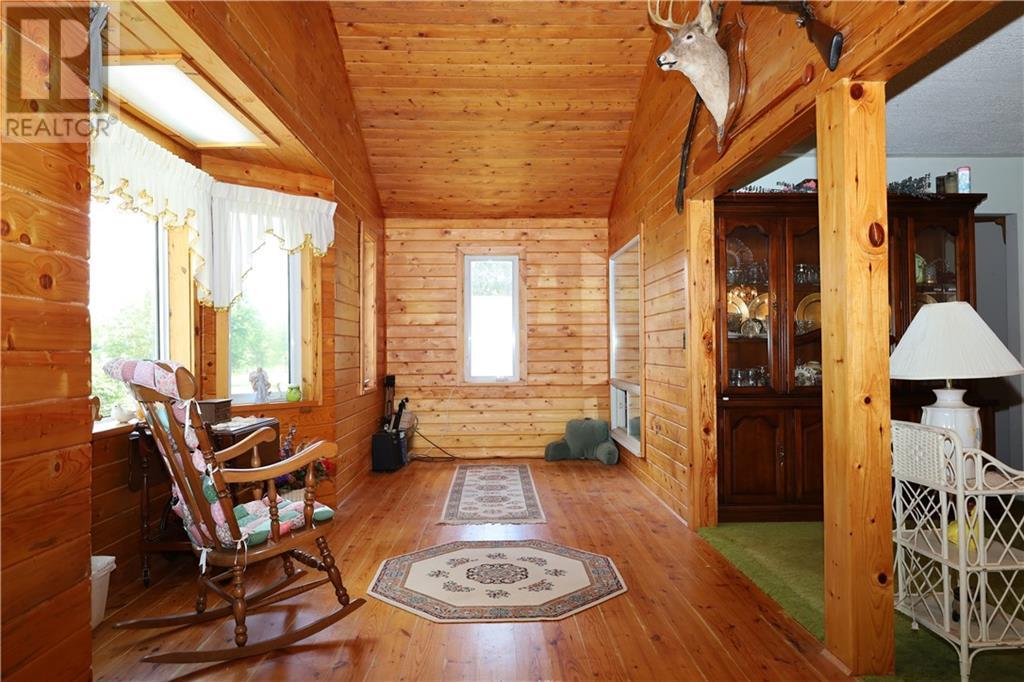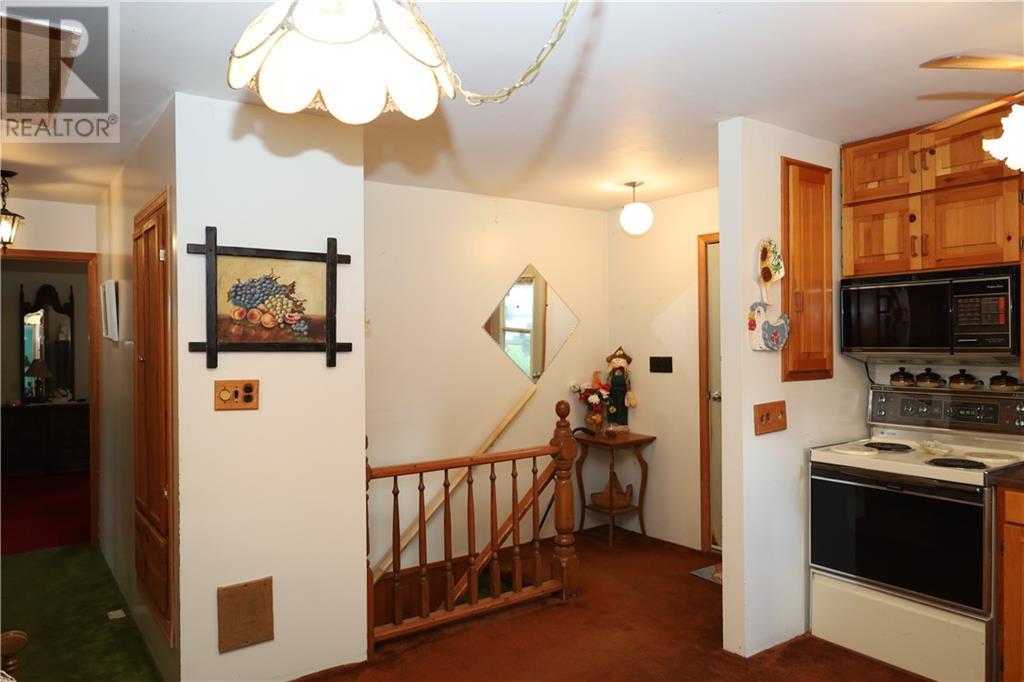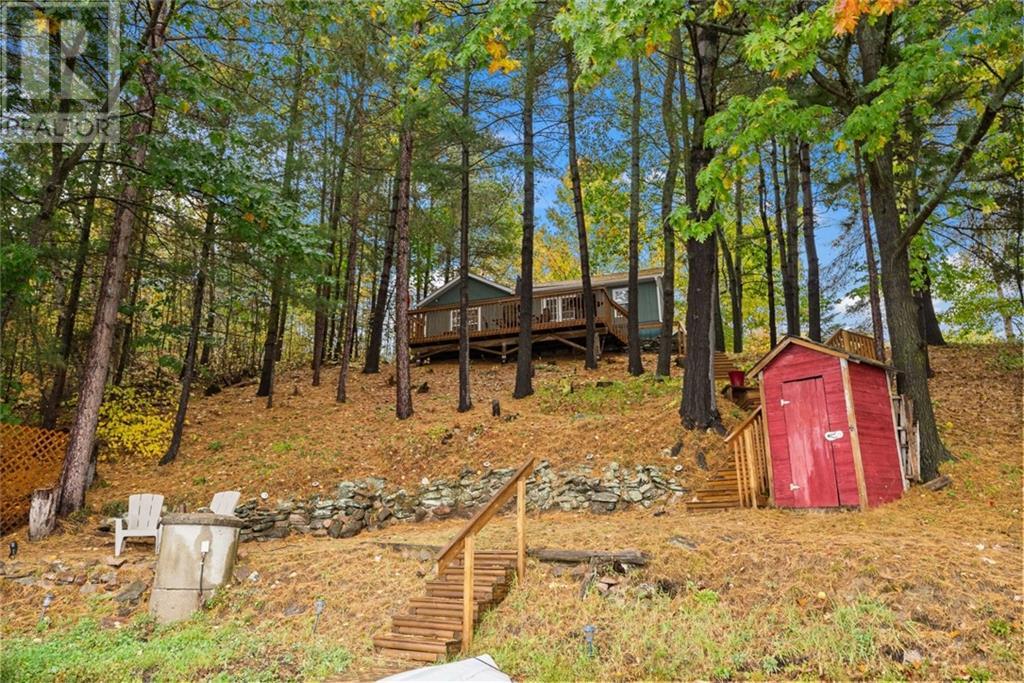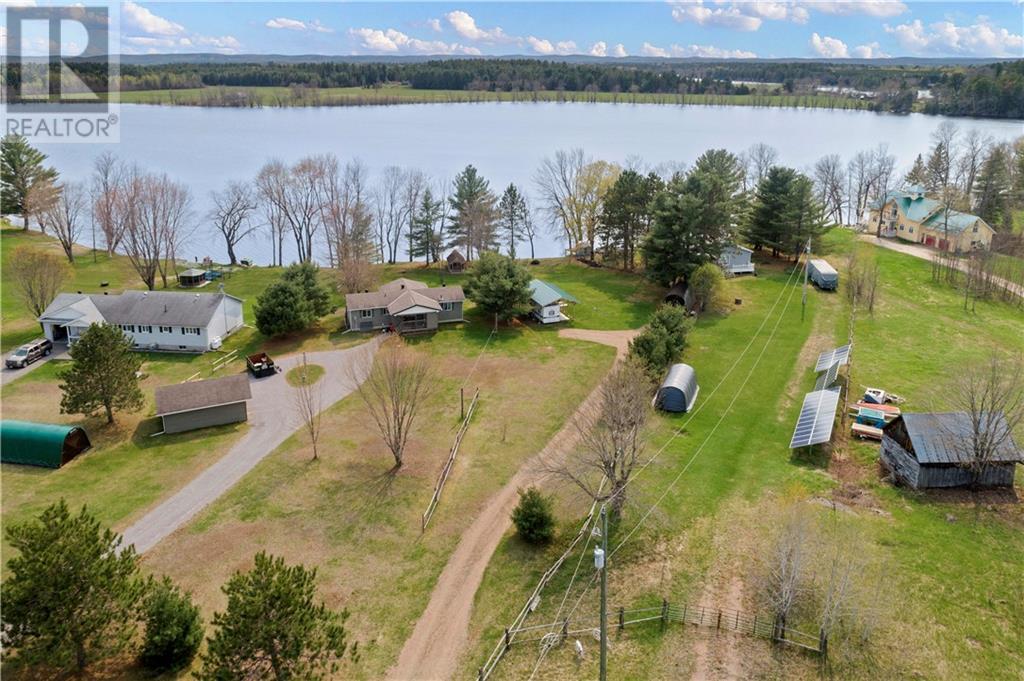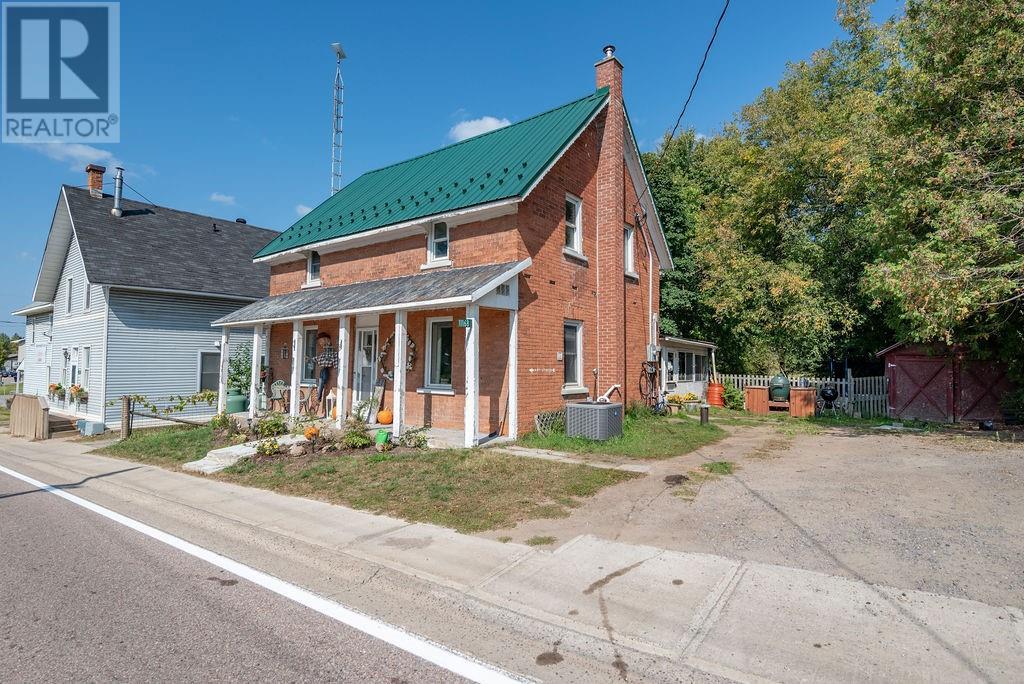151 BOYLE LANE
Golden Lake, Ontario K0J1X0
$624,900

INTERESTING IN LEARNING MORE ABOUT THIS PROPERTY?
| Bathroom Total | 2 |
| Bedrooms Total | 3 |
| Half Bathrooms Total | 0 |
| Year Built | 1981 |
| Cooling Type | None |
| Flooring Type | Carpeted |
| Heating Type | Baseboard heaters, Forced air |
| Heating Fuel | Propane, Wood |
| Stories Total | 1 |
| Utility room | Lower level | 14’9” x 9’7” |
| Kitchen | Lower level | 8’8” x 7’2” |
| 4pc Bathroom | Lower level | 8’2” x 5’0” |
| Family room/Fireplace | Lower level | 32’3” x 12’9” |
| Sitting room | Lower level | 21’2” x 7’2” |
| Bedroom | Lower level | 10’11” x 7’6” |
| Bedroom | Lower level | 9’3” x 6’5” |
| Storage | Lower level | 23’1” x 7’6” |
| Sitting room | Main level | 24’8” x 7’6” |
| Living room | Main level | 21’5” x 10’8” |
| Office | Main level | 12’0” x 9’0” |
| Kitchen | Main level | 14’5” x 12’3” |
| Sunroom | Main level | 6’8” x 7’8” |
| Dining room | Main level | 15’10” x 10’3” |
| Bedroom | Main level | 13’7” x 12’0” |
| 4pc Ensuite bath | Main level | 10’3” x 5’6” |
| Porch | Main level | 7’9” x 6’0” |

Anita deVries Bonneau
Sales Representative BA. LL.B.
Direct: 613-299-1547
Every client a V.I.P , every house a home.
The trade marks displayed on this site, including CREA®, MLS®, Multiple Listing Service®, and the associated logos and design marks are owned by the Canadian Real Estate Association. REALTOR® is a trade mark of REALTOR® Canada Inc., a corporation owned by Canadian Real Estate Association and the National Association of REALTORS®. Other trade marks may be owned by real estate boards and other third parties. Nothing contained on this site gives any user the right or license to use any trade mark displayed on this site without the express permission of the owner.
powered by webkits










